Description
The Modular Grand
This model is designed for maximum livability. With 400 square feet of space, we have designed this tiny home for efficient luxury living with tons of storage, a stunning private master suite with floor-to-ceiling glass windows and access to the covered patio, a full kitchen, dining area, and a luxury bathroom. This is the perfect retirement home or the ultimate luxury guest house ready to be placed on a permanent foundation meeting your local building code.
44.5 x 10.5 (400 square foot)
Key features include:
-
Plans engineered to meet your local building code for placement on a permanent foundation
-
Fully enclosed King master bedroom with floor-to-ceiling glass windows and a private patio
-
Luxury bathroom standard with 6’10” ceilings
-
Standard washer/dryer combo with room to upgrade to a full side-by-side washer and dryer
-
Dining table for 4 and full kitchen
-
Tons of storage, including a full hall closet
-
Custom concrete tile and hardwood throughout
-
Timber work with dimmable flush mount LED lighting
-
Custom cabinetry and millwork
-
IBC Combination boiler for radiant in-floor heat and hot water on demand
-
2 ERVs for healthy air exchange
-
Engineered wood foundation by Fritz Tiny Homes

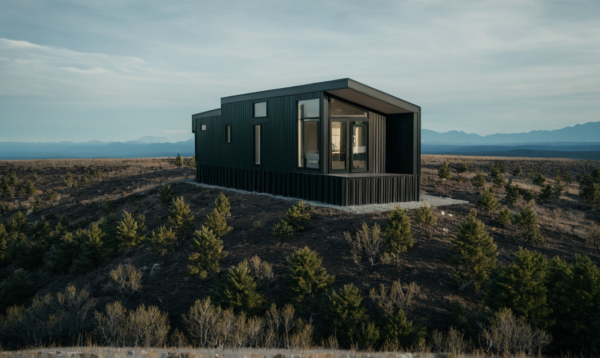
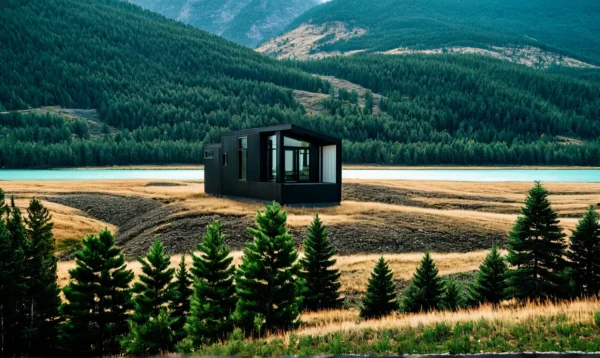
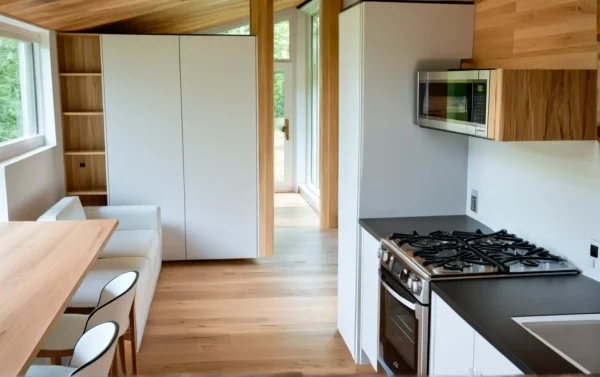
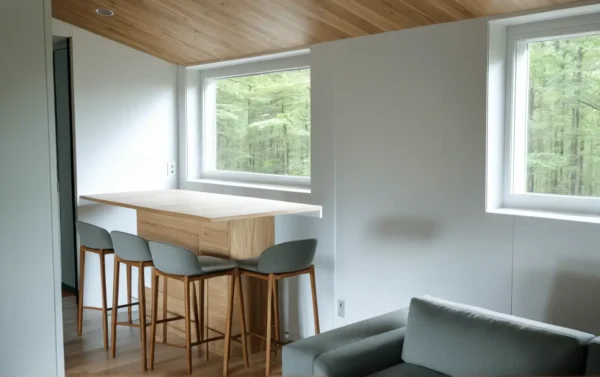
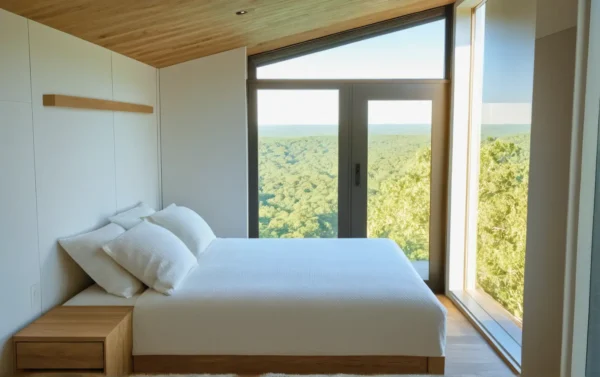
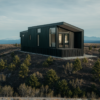
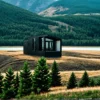
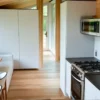
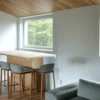
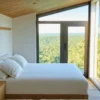

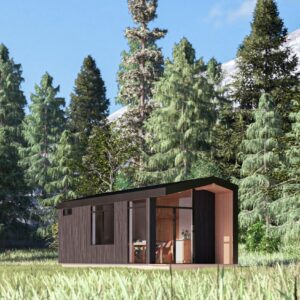
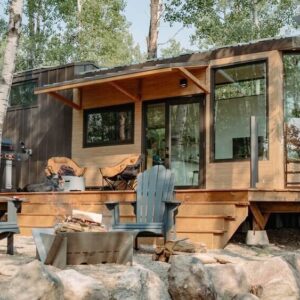
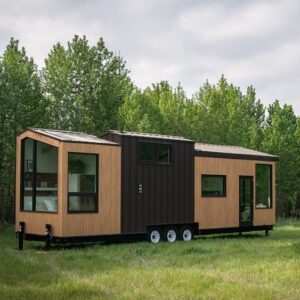
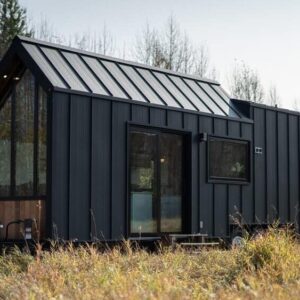
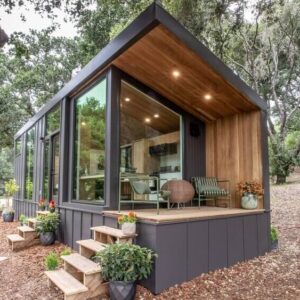
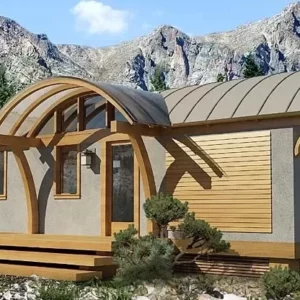
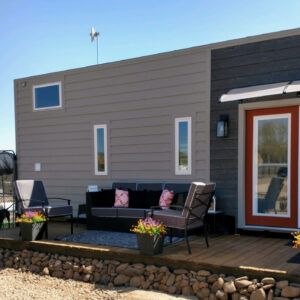
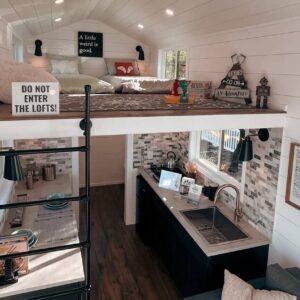
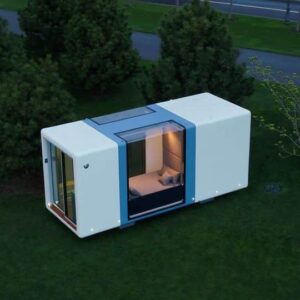
Reviews
There are no reviews yet.