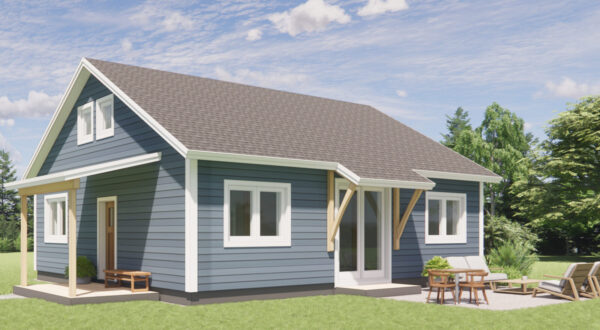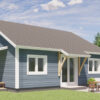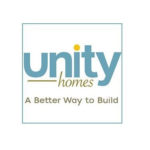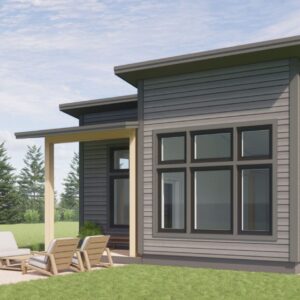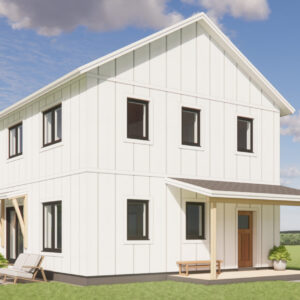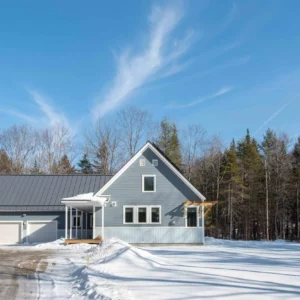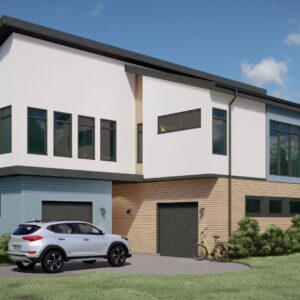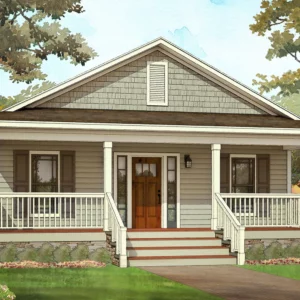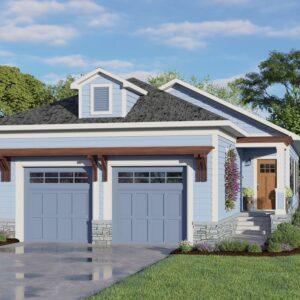Description
This gable-presenting Xyla has an endearing design well-suited as a starter home or second home. The covered porch and side yard bracketed entry add functional charm to its exterior. With a loft running parallel to the ridge, there is plenty of room for storage or to use as a versatile bonus space. The open kitchen, living, and dining areas have a vaulted ceiling and exposed timbers under a single eave. The primary bedroom has two separate closets, sharing a centralized bathroom and laundry nook with the secondary bedroom.
Unique Benefits
- Single Level
- Loft
- Vaulted Ceilings
- Exposed Timbers
Sustainability at a Glance
- High-Performance Shell
- All-Electric
- Low Energy Requirements
- Net Zero Ready
- Optimized for Solar
- Carbon Capturing Wood-Based Materials
- Minimal Construction Waste
- R-50 Insulated Roof
- R-35 Insulated Walls
- Predictable Operating Costs
- Maintains Steady Temperature
- Non-Toxic and Low VOC
- Heat Pump Water Heater
Specifications
- 1038 Sq. Ft.
- 2 Bedrooms
- 1 Bathroom
- 6×12 Covered Porch
- 3×8 Bracketed Entry Roof
- Shell Estimate: $170,000 * (Additional delivery fees and taxes may apply)
- What Does Unity’s Shell Estimate Include?
- Finished Cost Range: $400,000 – 455,000 * (includes the Shell Price)
- *Estimates are not site specific and do not include shipping, sales tax on materials, or adjustments for the local costs of the trades in your area. Estimates assume a slab-on-grade foundation and standard Unity Homes fixtures and finishes. The finished costs will be finalized with your local builder.

