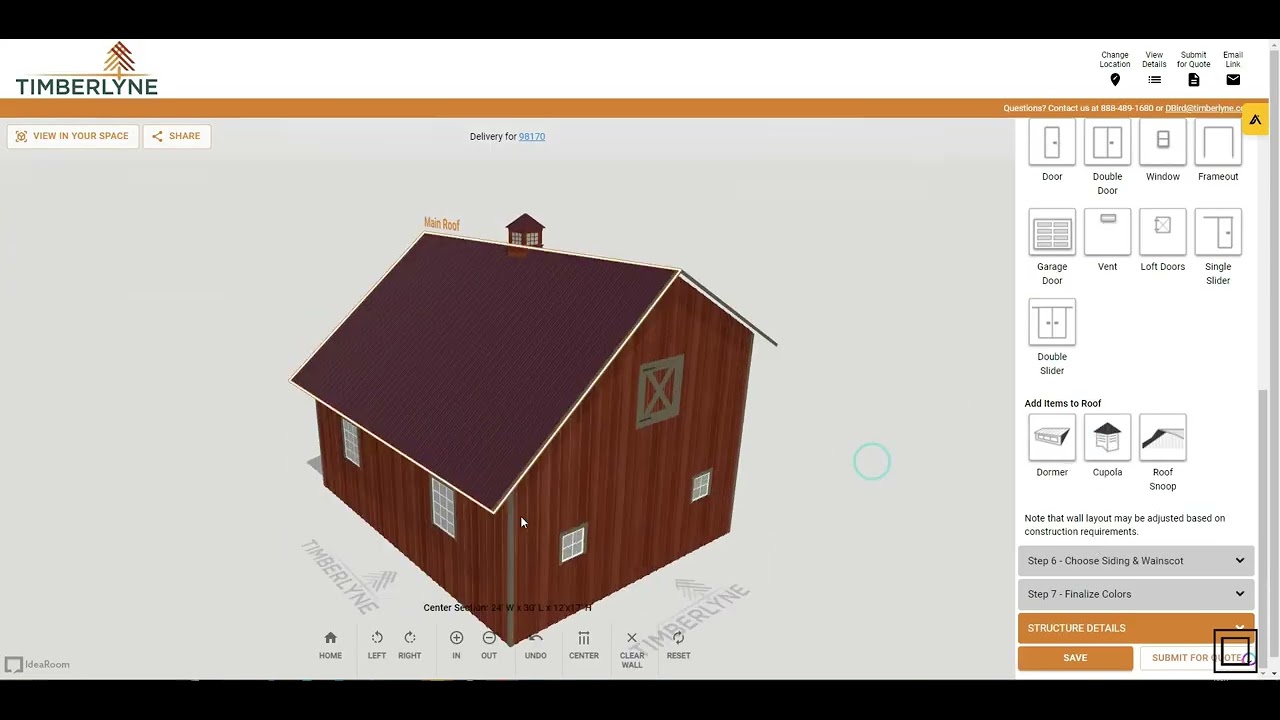Barns are not just a structure; they are an integral part of your homestead, a reflection of lifestyle and heritage. Recognizing this, Timberlyne Group combines tradition with technology, offering an innovative solution to the barn-building experience: The 3D Barn Designer Tool. This blog post will dive deep into how this tool revolutionizes the way homeowners and custom barn builders collaborate and create.
Introduction
Timberlyne Group, known for its impeccable craftsmanship in custom barn construction, now brings a digital solution that makes the design process as personal as the building itself. Architectural expertise meets cutting-edge technology, enabling a bespoke barn design experience that’s both comprehensive and accessible.
The Importance of Visualizing Designs
Why is visualization crucial in designing a barn? Imagine seeing your barn take shape in real-time, adjusting and experimenting with different styles and options until it perfectly suits your vision. Enhanced visualization aids in better decision-making, ensures alignment of expectations, and encourages proactive involvement throughout the design phase.
Features of the 3D Barn Designer
Timberlyne’s 3D Barn Designer is not only about advanced technology but also about user experience. Boasting a user-friendly interface, the tool allows deep customization, bringing to life realistic renderings and virtual tours of potential structures. It’s an engaging process that puts the power of design into the hands of both the homeowner and the builder.
Here’s what you can expect from the innovative tool:
- User-Friendly Interface: Navigate the design process with an intuitive platform that simplifies intricate detailing.
- Customization Options: Select from styles, sizes, accessories, and color schemes to mirror your personal taste.
- Realistic Renderings and Virtual Tours: Get a life-like preview of your barn, providing assurance before the first nail is driven.
Benefits for Homeowners
For homeowners, the 3D Barn Designer is a game-changer. You get to:
- Visualize Before Building: Witness your ideas transform into a digital blueprint.
- Save Cost & Time: Make informed decisions and minimize changes during construction.
- Satisfaction Guaranteed: Enjoy peace of mind knowing that the final product will align with your vision.
Benefits for Custom Barn Builders
Builders are not left out of the equation. The tool promises:
- Streamlined Design Process: Easily translate client ideas into actionable plans.
- Accurate Cost Estimates: Provide precise quotes and manage expectations right from the start.
- Gain Competitive Advantage: Offering a high-tech design experience sets you apart in the marketplace.
The journey from blueprint to barnyard does not have to be daunting or riddled with uncertainties. By leveraging the power of Timberlyne Group’s 3D Barn Designer, both homeowners and custom barn builders can embark on a collaborative journey towards creating functional, beautiful structures with confidence and ease. Make it your design now
Within PLACE you can meet developers and manufacturers like Timberlyne Group in our innovative Web 3 showroom called PLACEVerse. We’ve created the Village marketplace to reduce greenhouse gas emissions and waste by accelerating community engagement in sustainable, attainable solutions.
Join the Mission claim your profile or create a new one. PLACE is the world’s largest global market for housing solutions

