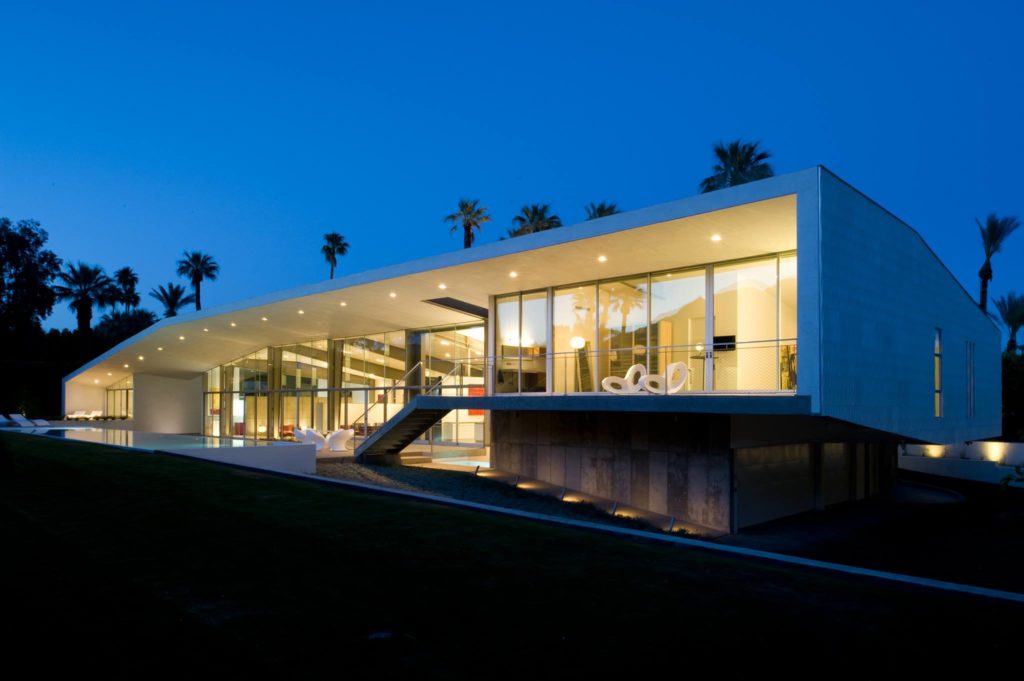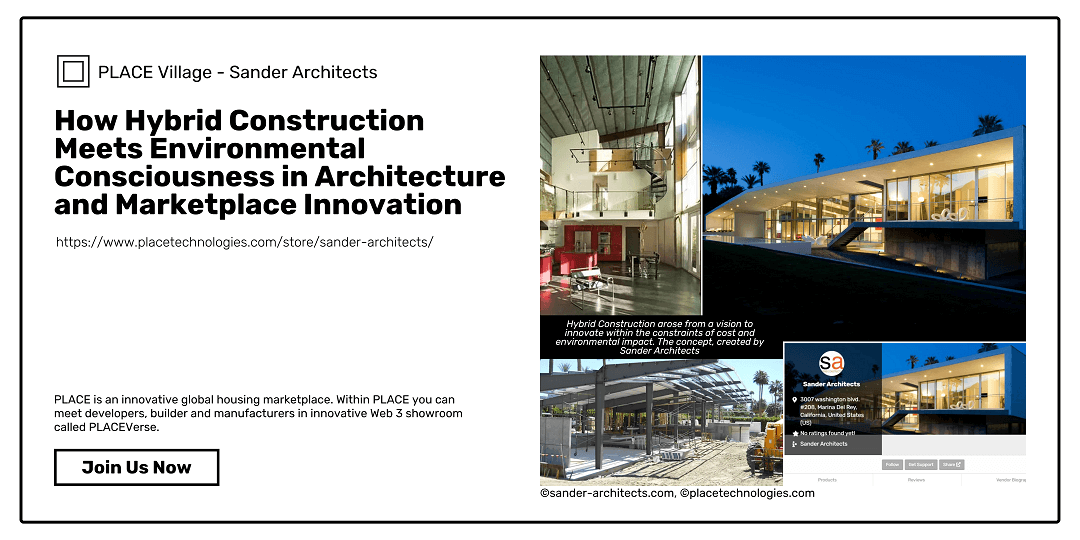The movement towards environmentally conscious building practices is gaining momentum in the realm of architectural innovation and marketplace norms. Hybrid Construction, a pioneering concept in sustainable architecture, embodies this trend by seamlessly merging affordability, custom design, and eco-friendliness.
In this blog post, we’ll explore how Hybrid Construction, particularly Sander Architects’ approach, aligns with the broader mission of promoting environmental sustainability.

Redefining Construction with Sander Architects’ Hybrid Houses
The Genesis of Hybrid Construction
Hybrid Construction arose from a vision to innovate within the constraints of cost and environmental impact. The concept, created by Sander Architects, offers a part prefab, all custom™ solution that uses prefabricated metal frames, skin, and roof—elements typically seen in warehouse fabrication—to create bespoke living spaces.
The Advantages of Hybrid Construction
While Hybrid Construction is cost-effective due to its utilization of standard steel manufacturing for the structural backbone, its overarching benefits extend far beyond fiscal savings:
- Eco-Friendly: The off-site fabrication reduces waste and energy use during the construction phase, prioritizing green building practices.
- Versatile: Hybrid Construction can be applied to a multitude of designs, from cozy suburbs to sprawling estates, showcasing its flexibility.
- Beautiful: Every design is a unique confluence of art and architecture, transcending the preconceived notions of prefab monotonous design.
- Personal: With every project tailored to the client’s needs—be it an expansive kitchen for a culinary enthusiast or lavish closets for a fashionista—each Hybrid House is a testament to the individual’s lifestyle and aspirations.
The Impact of Hybrid Houses
Notably, Sander Architects has successfully completed Hybrid Construction projects across diverse locales—from Oregon to Los Angeles and even the West Indies. Each instance underscores the adaptability of this innovative building technology, emphasizing its potential as a mainstream construction standard.
Sustainability in Sync with PLACE’s Mission
PLACE’s mission to promote environmental sustainability dovetails with the principles of Hybrid Construction. By advocating for reduced greenhouse gas emissions and waste through the Village marketplace, PLACE fosters a collaborative ecosystem where knowledge and capacity sharing between factories becomes a normative practice.
The Synergetic Relationship
- Preference for Sustainable Practices: Aligning with Hybrid Construction’s use of eco-friendly materials and processes, this mission furthers the cause of sustainable architecture.
- Resource Efficiency: Shared production practices resonate with Hybrid Construction’s lean approach to building, driving efficiency, and minimizing environmental impact.
- Community and Economic Growth: Just as PLACE envisages growth through collaboration, Hybrid Construction’s model encourages the engagement of local resources and skills, resulting in community empowerment and sustainable economic development.
The Future is Hybrid
The synthesis of Hybrid Construction with environmental initiatives such as those pursued by PLACE presents an optimistic future for the architecture industry—one where innovation is not at odds with ecological responsibility.
PLACE is an innovative global housing marketplace. Within PLACE you can meet developers, builder and manufacturers in innovative Web 3 showroom called PLACEVerse. We publish articles daily, sign up for our newsletter weekly digest here, or join our community here.

