Description
As the classic, gable-end, white farmhouse with a full-length farmer’s porch, the Appledore draws from its local roots for inspiration. This design acknowledges the growing desire for primary suites on the first floor and has the potential for expansion on the second floor.
Details
- Floor-to-ceiling height – 8’-0” – 9′-0″
- Roof pitch – 12:12
- Foundation insulation – R-20 minimum, for below grade conditions. Minimum of crawl space required for modular assemblies
- Walls – typical double stud assembly, zip sheathing – all seams taped – R-40
- Roof – loose fill or dense pack cellulose + foam, depending on attic conditioning for an R-60 assembly
- Windows – Triplepane Casements or Tilt and Turn windows
- Exterior Doors – Insulated with triple-lock system, typical
Mechanicals
- Air source heatpump heating and cooling
- ERV systems
- Panasonic WhisperGreen bath fans
- Under 300cmf hood for range
- HeatPump Hot Water Heater
Finishes
Typically installed in factory:
- Kitchen and bath cabinetry and fixtures, windows and interior trim, interior doors and trim
Typically installed on-site:
- Floors, kitchen countertops, siding, specialty fixtures, tile, any finishes outside of building footprint (decks, porches, etc)
Appliances
- All Appliances selected by client
- Standard size appliances
Flow
Step 1
- Sign BBH contract + deposit
- Outline calendar for project
Step 2
- Design, pricing, finishes meetings
- Scope of work document for the particular project
- Excavation | Siting | Connections | Utilities Assessment | Septic Rating | Panel Size/Loads
- Finalize finish choices
Step 3 (Builder present)
- Construction contract signed with builder and factory deposit made
- Dates set for estimated competition
- Build schedule and payment schedule defined
- Deposit goes into the factory to initiate build/ordering
- Final selections submitted with deposit
Step 4 (Site work)
- Excavation of utility trenches
- Digging/setting of piers
- Mounting of beam
- Septic and/or well if needed
Delivery
- Home Delivered and Remainder Paid To Builder
Finish Out
- Buildout/completion of decks
- Soffits at gable ends
- Connections to utilities
- Finishing touches
Move in!
We were one of the early BrightBuilt customers — our Great Diamond was built in 2014, and we've been very happily living in it for a decade now.When my husband and I were shopping around for architects and builders, we were prioritizing two types of efficiency: energy and construction time. Of course, affordability was important too. BrightBuilt checked all the necessary boxes.We were able to customize the floorplan to suit our needs as two remote workers, and that process was a lot of fun — Parlin, our primary architect and project contact, was proactive and communicative at every step. Phil Kaplan, one of the firm's principal architects, even spoke to our town's zoning board on our behalf to [successfully] obtain a variance for our project.Our house is warm in the winter and cool in the summer, and much less expensive to run than our previous, older, home had been. I love the deep windowsills that come as part of the thick, super insulated walls — they're perfect for potted plants — and I still think our house is attractive and fits well into our neighborhood.I hope to not have to move any time soon, but if I had to for some reason, I'd love to build another BrightBuilt home!
I started the design and build process while living out of state in 2021. While not without challenges, I am satisfied with the work of the Brightbuilt team. My house is net zero and I have all the ‘must haves’ I required.It was a stressful time as the construction market was crazy and I had a fixed budget, but we made it.To be fair, there were a few things that KBS could have done better as well as things I could have improved myself as well as my general contractor, but no project is perfect. Most things were minor and I fixed them myself.The design part went well and I had enjoyable experience and a good result.I was also referred to Maine Solar Solutions, who provided one of the critical elements of my home and a source of invaluable advice.
If we were able to start this project over, we would not choose to work with BrightBuilt Home again.We signed a contract with BrightBuilt in early April 2022. We received delivery of the modular unit manufactured by KBS in mid August 2023. Today, in mid May 2024, the home is still under extensive construction with no defined end in sight. While our current situation relates to our experience with the builder that BrightBuilt suggested to us, we will confine this review to our experience with BrightBuilt Home and their manufacturing partner KBS.We often felt our time was not valued over the course of the design portion of the project. We consistently came to the table prepared and well-researched in every phase of this process. Scheduled meetings that required us to change our work hours were held without appropriate progress having been made. In one instance, we were invoiced for a meeting that had been cut to less than half its scheduled time because the key requisite tasks had not yet been completed. This pattern defined our experience throughout the design phase.We came to the table equipped with our own extensive experience using architectural design software, which one of us taught in higher education for many years. With this tool, we were able to model every idea and in many cases identify issues and deficiencies. Had we not had the software and experience at our disposal, we undoubtedly would not have been able to catch problems, and we feel strongly that we would not have been pleased with the layout of the home. Even despite our best efforts, a few dimensional quirks made their way into the construction of the house and have left us scratching our heads.We gave clear and written specifications for particular wants and requirements, and gave thoughtful and careful consideration to all finish selections. In many cases, these specifications were overlooked or changed without our approval. We made these specifications clear during design meetings, we inputted them into the provided spreadsheets, and we reiterated them during meetings between BrightBuilt and KBS. Despite our best efforts, choices were made that were not aligned with our wishes. We were delivered a house with quite a few errors, omissions, undesired additions and unapproved changes. Some of these issues we’ve corrected at our own expense and others we’ve just resigned ourselves to living with.The cost to heat the home by electric heat pump over the past several months is an order of magnitude larger than what we were told to expect during our introductory conversation with BrightBuilt, prior to the signing of a contract. The cost of the overall project is also enormously higher than what was ballparked for us at these early stages. While we attribute some of the overage to unpredictable shifts in construction costs, we also feel that the projections we were given were simply not very good or realistic.We would rate the communication that occurred throughout the design and modular manufacturing process as marginal to poor. Communication with BrightBuilt Home during this final construction phase, which has stretched many more months that anyone ever suggested it would, has been non-existent.Sometime (hopefully soon), we will have a finished home that we are able to love and enjoy. However, the path we took to get to that point has been incredible rocky and frustrating. We are unlikely to ever build anything again our lives after this experience, but if we were able to step back in time and start this project over, we would go a different direction.
BrightBuilt helped us design our house in 2017. It was a remarkably enjoyable process. Everybody we met was absolutely lovely and I think they truly believe in what they are doing. We choose BrightBuilt because we wanted to build in the lowest-carbon way possible, in terms of both production-related emissions and usage-related emissions, but we didn't have a huge budget. We ended up going with a lot of base options for budget reasons and that took a lot of the stress out of the process, honestly, because we didn't have to pick our "dream" kitchen floor or lots of fancy options. We've lived in our house for 5 years now and it's a beautiful, sturdy, safe place to call home. Everybody who visits remarks upon the huge windows facing south, the deep windowsills, and the open feel. It's quiet and we heat the entire thing with air-source heat pumps (mostly powered by our solar panels). We love it.
We were very pleased with our experience with BrightBuilt Homes. We purchased a Sidekick as our retirement home, and we were very concerned with minimizing future energy needs, and conforming to a tight budget. BrightBuilt listen to our needs, and designed the perfect home for us. We have lived in our home for more than 3 years, and we are happy.
As a builder very much focused on issues of sustainability, I am convinced that the future of sustainable housing belongs to modular construction. It is fast, efficient and cuts way down on waste. I have built two BrightBuilt houses in the last four years. Like all modulars, they went up fast--our most recent: from delivery to move-in in five months. BrightBuild stands apart, because that speed is matched by a consistent quality of design and assembly that allows for consistent air-tightness levels of around 1 ACH--the most important yet most difficult ingredient in a NZE-capable home. I love their base model designs and working with their smart and creative in-house architects and designers to modify those designs to meet the individual client's needs and tastes. My clients have been thrilled with the results.

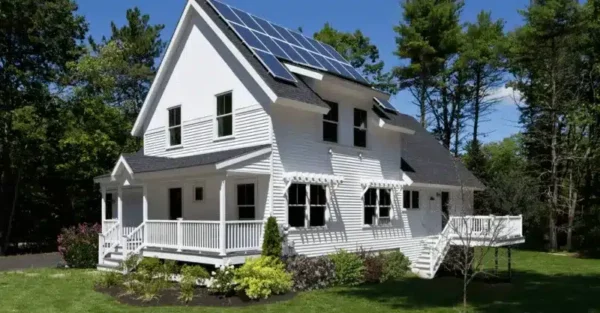
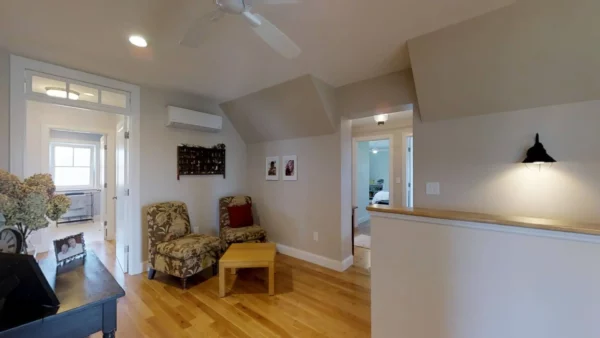
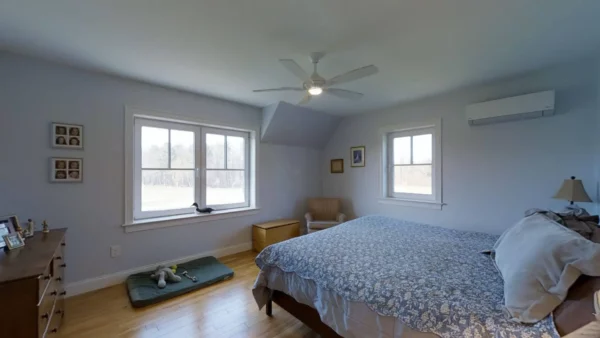
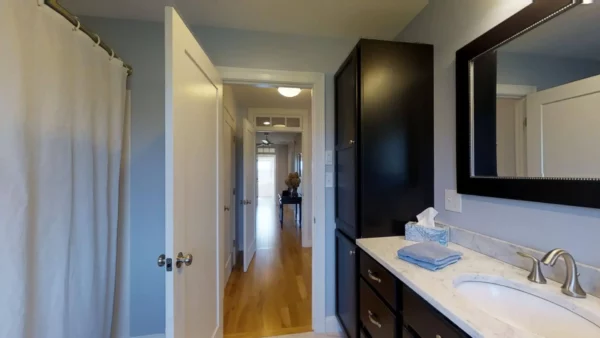
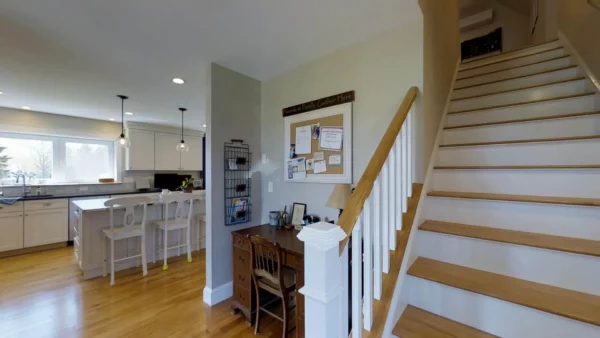
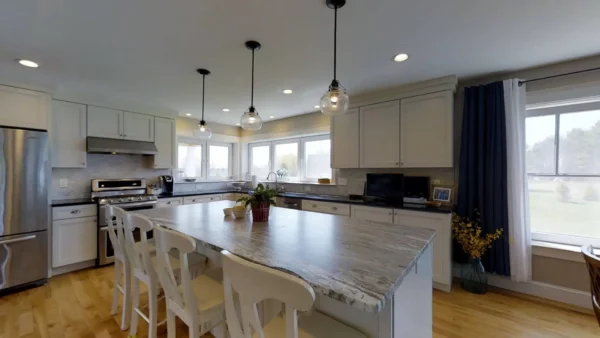
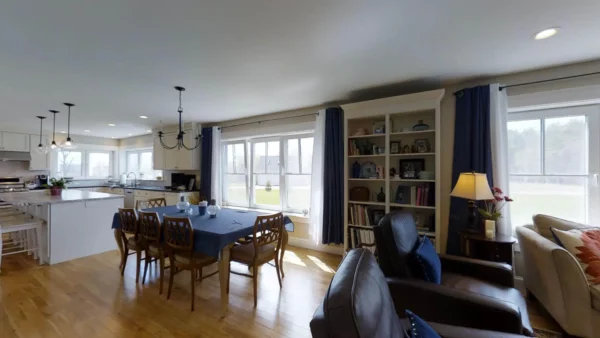
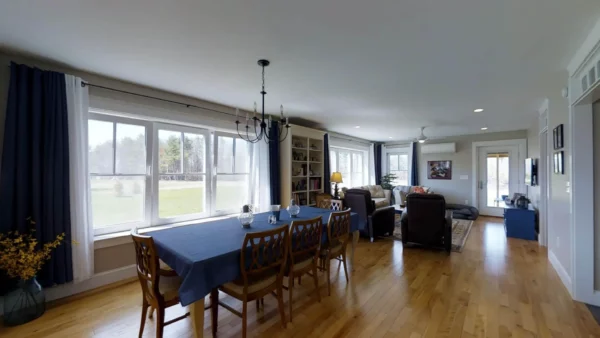
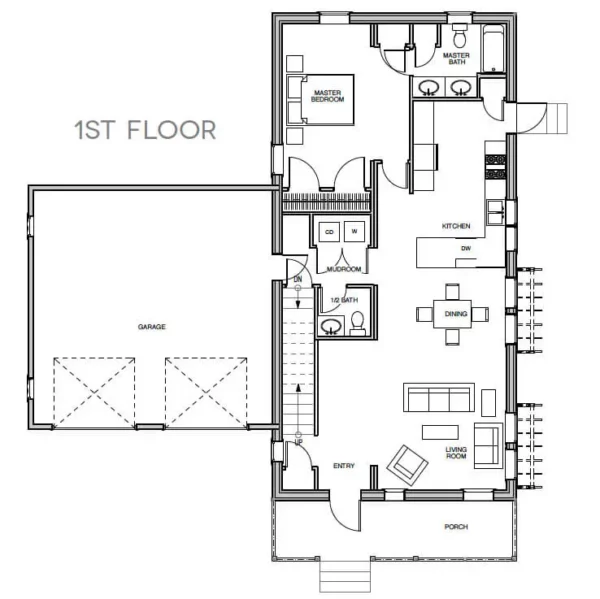
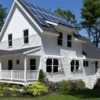
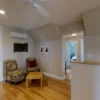
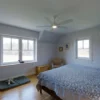
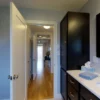
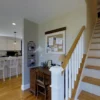
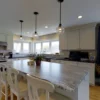
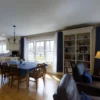
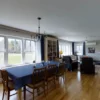
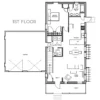
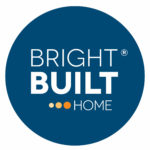
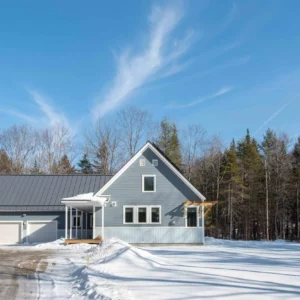
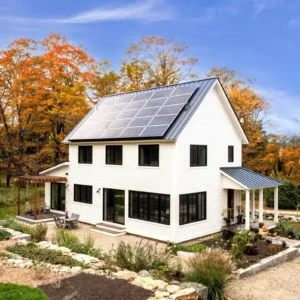
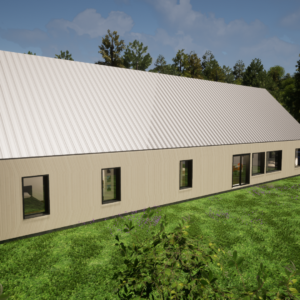
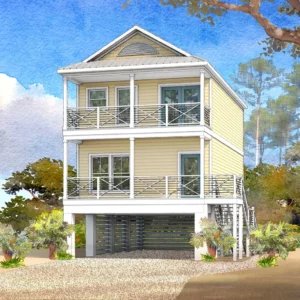
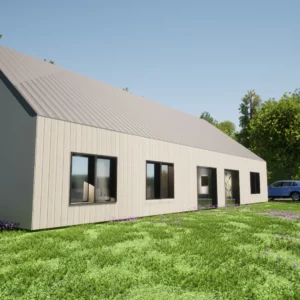
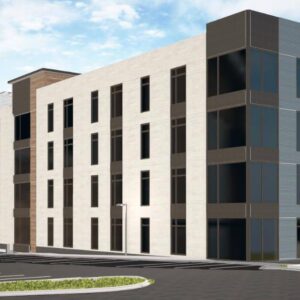
Marian Starkey –
Marian Starkey @BrightBuilt Home Google Profile :
We were one of the early BrightBuilt customers — our Great Diamond was built in 2014, and we’ve been very happily living in it for a decade now.
When my husband and I were shopping around for architects and builders, we were prioritizing two types of efficiency: energy and construction time. Of course, affordability was important too. BrightBuilt checked all the necessary boxes.
We were able to customize the floorplan to suit our needs as two remote workers, and that process was a lot of fun — Parlin, our primary architect and project contact, was proactive and communicative at every step. Phil Kaplan, one of the firm’s principal architects, even spoke to our town’s zoning board on our behalf to [successfully] obtain a variance for our project.
Our house is warm in the winter and cool in the summer, and much less expensive to run than our previous, older, home had been. I love the deep windowsills that come as part of the thick, super insulated walls — they’re perfect for potted plants — and I still think our house is attractive and fits well into our neighborhood.
I hope to not have to move any time soon, but if I had to for some reason, I’d love to build another BrightBuilt home!