Description
The Belmont’s gable front and stately, hand-crafted “lighthouse” cupola offer a grand first impression. Beyond, the pine-covered ceiling breezeway passes an office and large tack room, opening in a t-shape to stalls on either side. To the opposite end, another gable can be added to mirror the horse barn’s entrance creating perfect symmetry. This three-entry barn design allows for airy comfort throughout the structure. For more storage space, the centered loft can be converted to a two-thirds or full loft and shed roofs can also be added.
- Large 12’x 24′ tack room
- 12’x 24′ office/meeting room
- 27′ ridge height (grade to peak)
- Centered hayloft
- Custom lighthouse cupola and three jumbo cupolas
- Three-entry “cross-flow” breezeway
- Door and window pkg

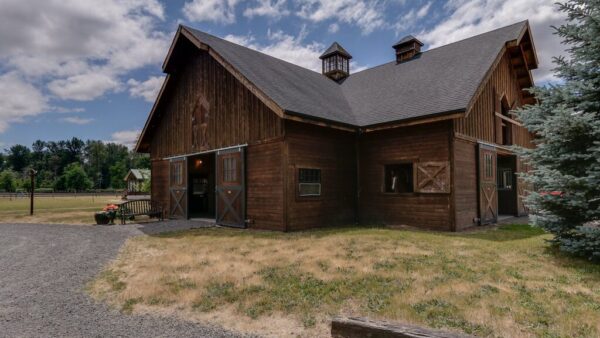
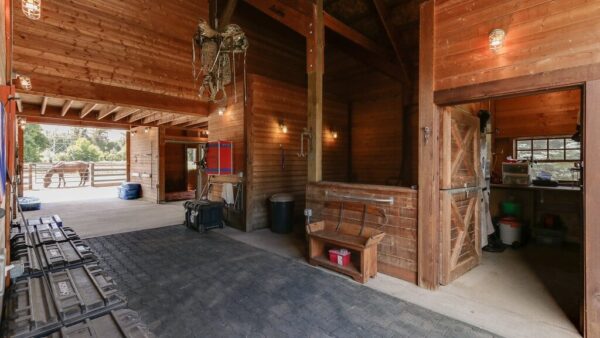
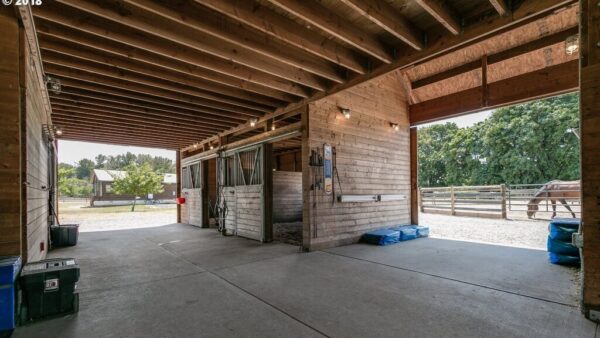
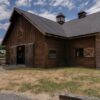
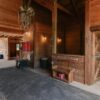
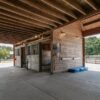
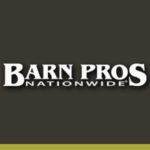
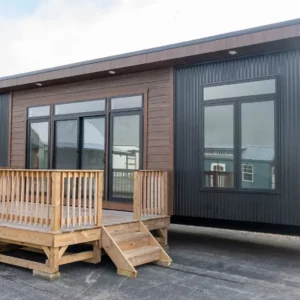
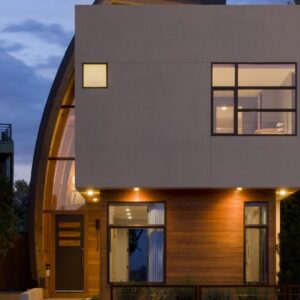
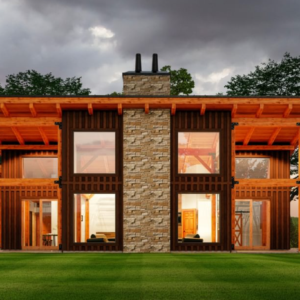
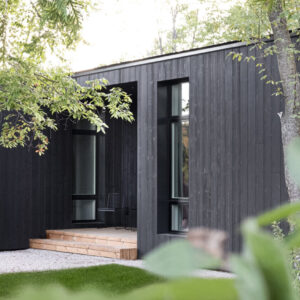
Reviews
There are no reviews yet.