Description
With three bedrooms, two and a half bathrooms, and a 2,718 sq. ft. floor plan, the Concordia barn home kit is the perfect setup for a unique family home. All of our barn homes boast the classic DC Structures heavy timber look, with cedar siding and post and beam construction, but the Concordia is our largest and most flexible two-story barn home plan. With ample living space, including a den, loft, and mud room, the Concordia is perfect for your home and hobbies.
Built from only the finest Douglas fir posts and beams from the Pacific Northwest, this design has the warmth and comfort you would look for in any family home. The natural wood exterior and heavy timber accents add interest and value to your property. Hundreds of options and upgrades are available to make this building uniquely yours.
- 2,718 sq. ft.
- 3 Bedrooms

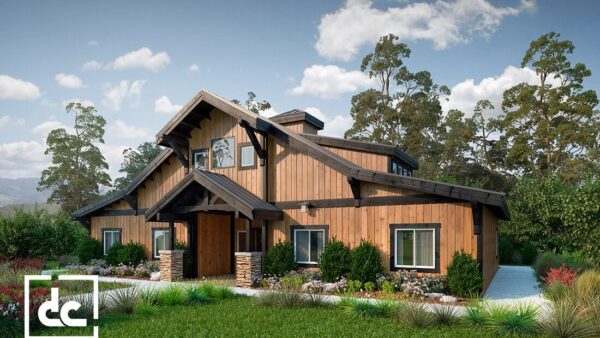
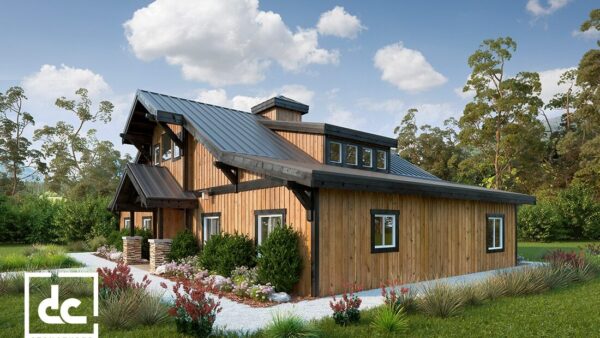
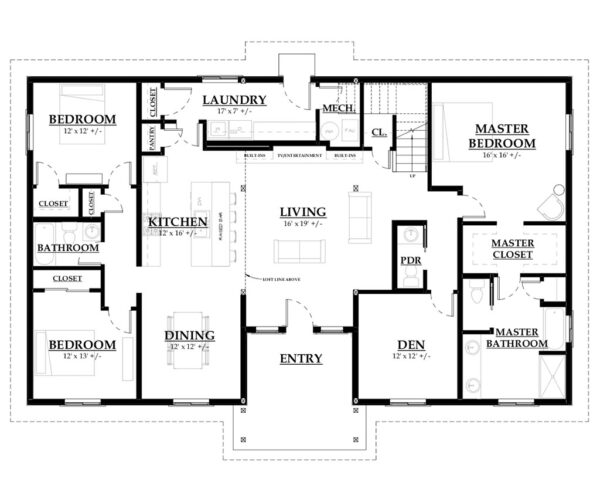
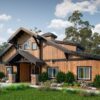
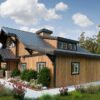
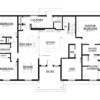

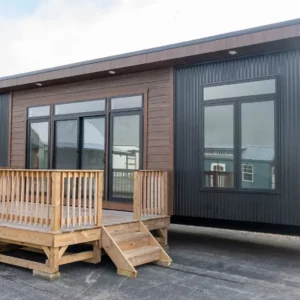
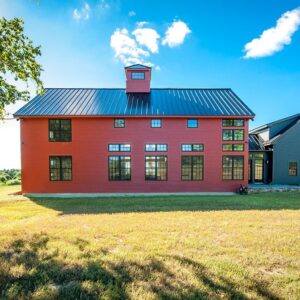
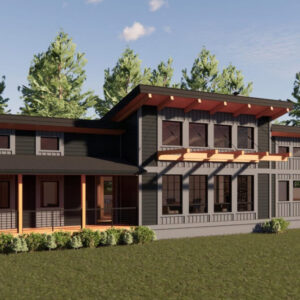
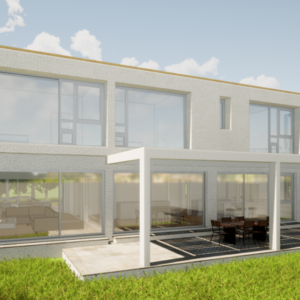
Reviews
There are no reviews yet.