Description
Introducing the Kensington this stunning home, has everything you need to fully embrace family living all year round. With a floor plan of 1 735 sq ft, 3 bedrooms and 2.5 bathrooms with ensuite main floor laundry and large kitchen, a place for a family to gather in an open concept setting. Enjoy the separation of the bedrooms and large windows through the home.
Specifications
| Type | Traditional/Modern |
|---|---|
| Style | One-storey |
| Floor | 1 |
| Square Feet | 1,839 Sq. Ft. |
| Bedrooms | 3 |
| Bathrooms | 2 |

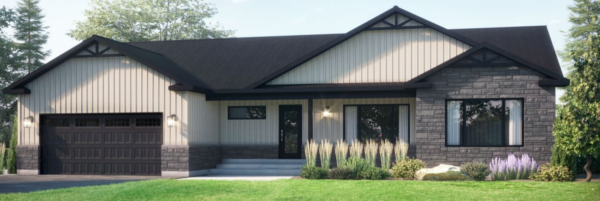
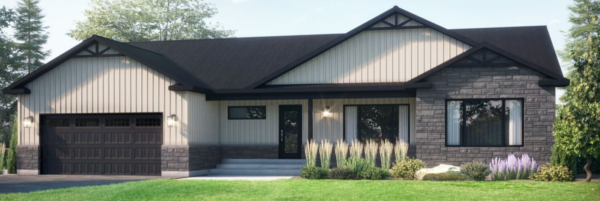
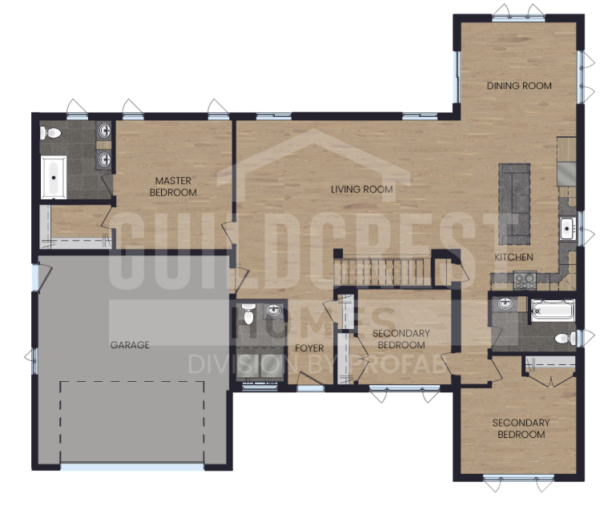
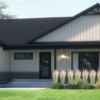
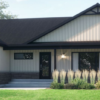
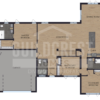
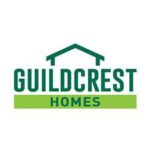
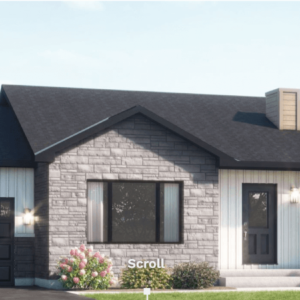
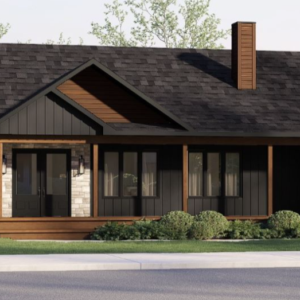
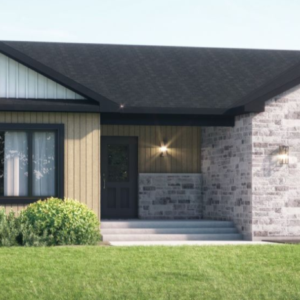
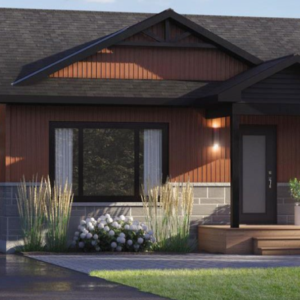
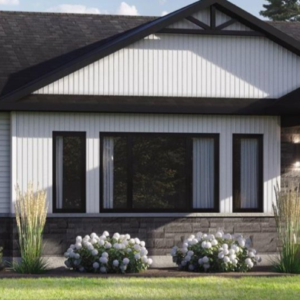
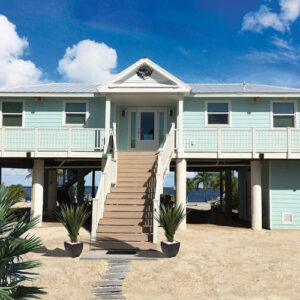
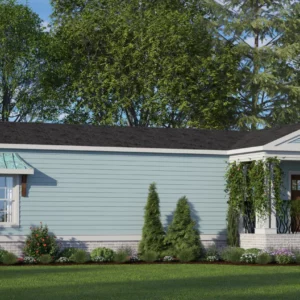
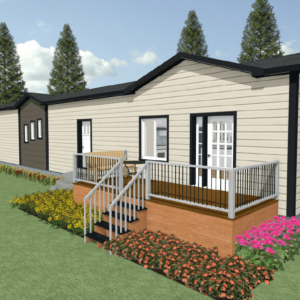
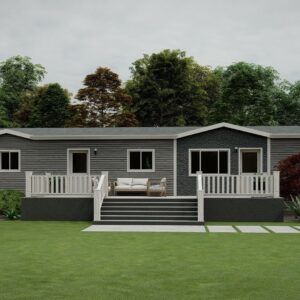
Reviews
There are no reviews yet.