Description
3 beds + guest suite | 3.5 baths
The Alderbrook floor plan is a charming design that emphasizes extensive outdoor living spaces, perfect for enjoying nature in comfort and style. Highlighted by custom arched timber frame trusses, this home features a large screened-in area with a cozy fireplace and a sunny dining porch. The entry porch leads you to a welcoming great room complete with corner fireplace, seamlessly connected to an open-plan kitchen. The soaring ceilings create an airy and spacious atmosphere, enhancing the home’s inviting feel.
The dining porch, a standout feature of the Alderbrook, offers a perfect blend of indoor and outdoor living, allowing for comfortable year-round enjoyment. The primary suite on the main level serves as a private oasis, providing a peaceful retreat within the home. Upstairs, two bedrooms offer comfort and privacy for family or visitors. The lower level is designed for both recreation and functionality, with a spacious rec room, additional guest suite, and a large workshop area that can cater to various hobbies and activities.
Outdoor living truly steals the show in this design. An iconic deck wraps around a large portion of the home, offering ample space for entertaining and taking in the surrounding scenery. This extensive outdoor area creates a unique and inviting gathering space, whether enjoying morning coffee with loved ones or watching the sunset after a day of adventures.
Highlights:
- Outdoor living oasis with a stunning porch that wraps around a large portion of the home.
- Airy living space with soaring ceilings
- Large workshop + rec room on lower level
- Private bedrooms ensure comfort for family and guests
- Custom arched timber frame trusses add unique detail

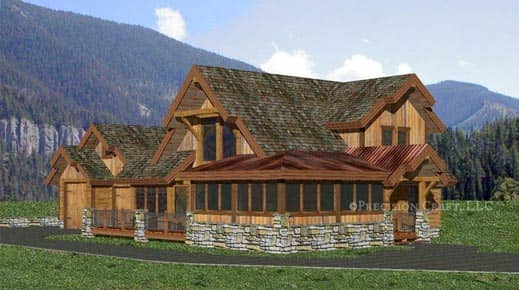
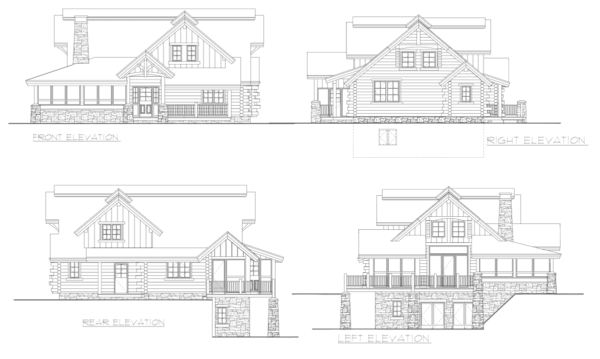
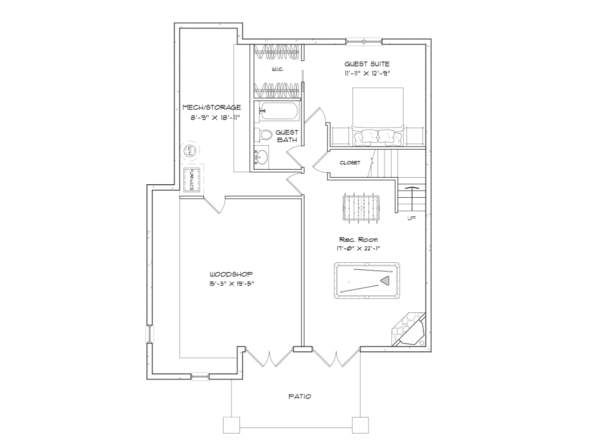
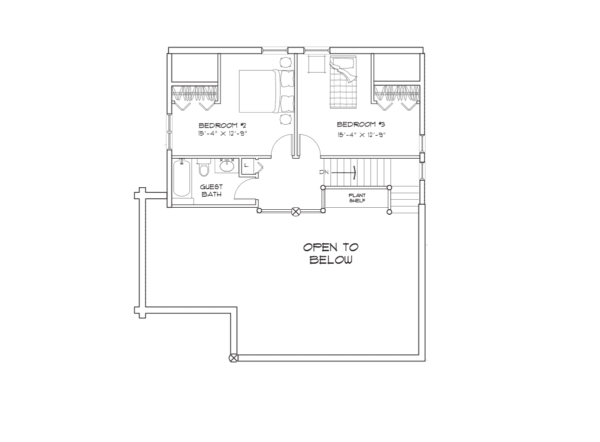
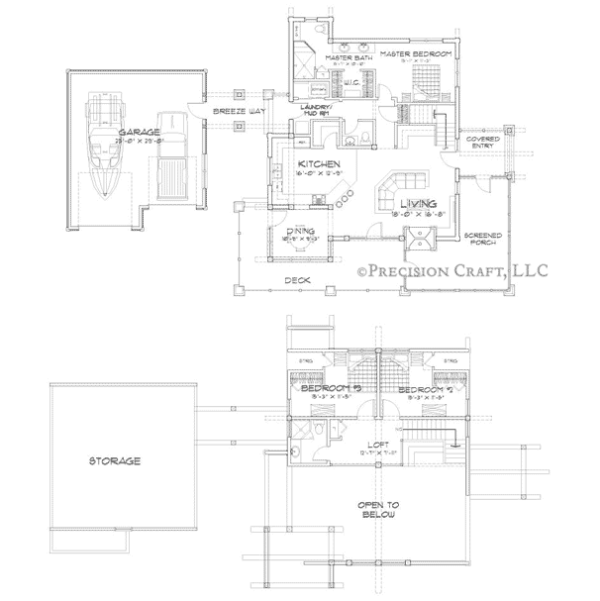
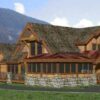
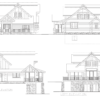
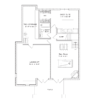
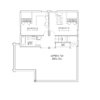
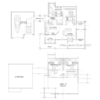

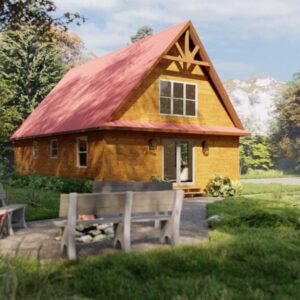
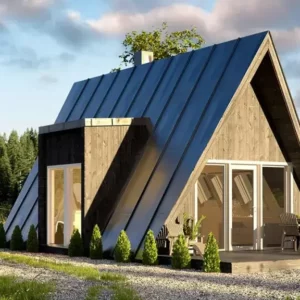
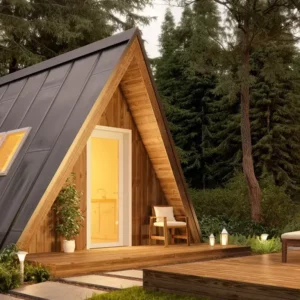
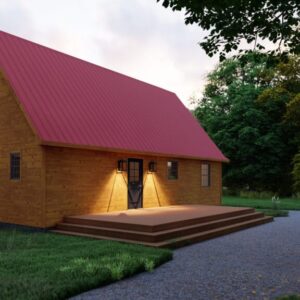
Reviews
There are no reviews yet.