Description
The inviting foyer of the Ashton sets the tone for this lovely two-storey three bedroom plan.
A large great room, breakfast area and kitchen flooded with natural light are located at the rear with a traditional dining room and office/den at the front. On the second floor, a laundry room with linen closet is tucked away between the ensuite and children’s bedrooms. The master bedroom is completed with a walk-in closet and master ensuite. Using a mixture of exterior finishes, this home is ideal for the country or the city.
- Size
2860 sq. ft.
- Footprint
45′ x 45′
- Bedrooms
3
- Bathrooms
2.5

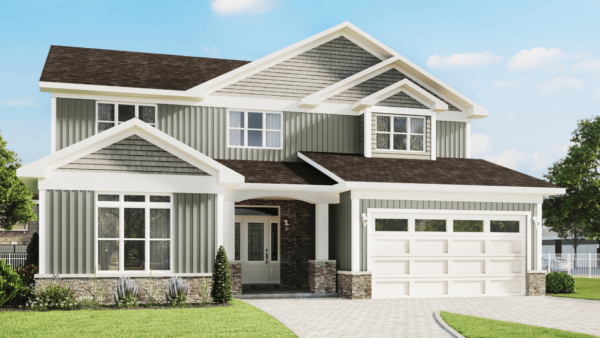
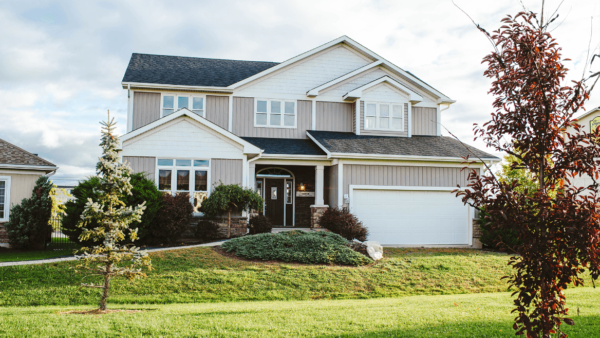
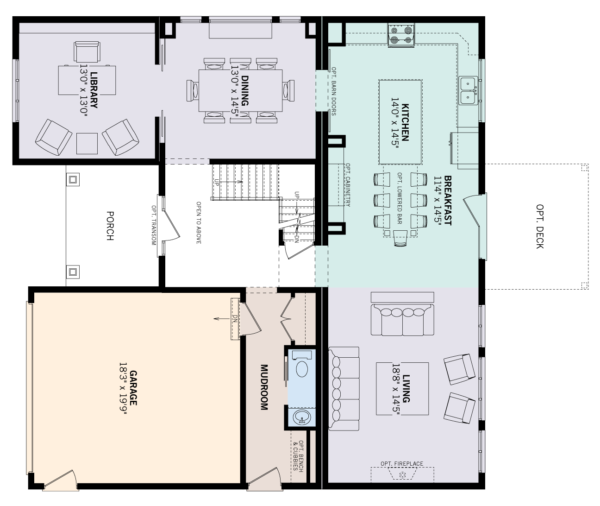
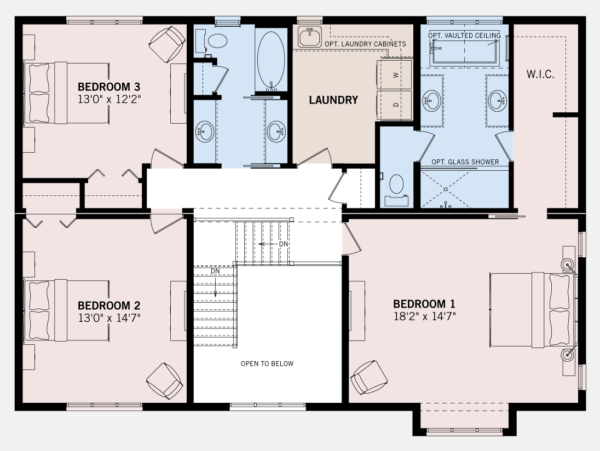
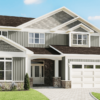
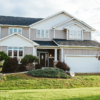
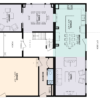
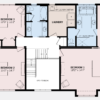

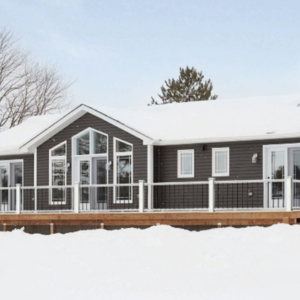
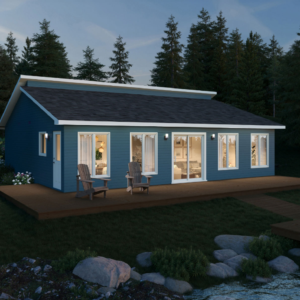
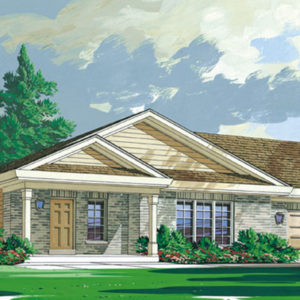
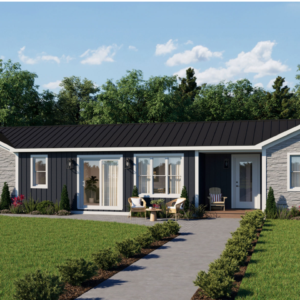
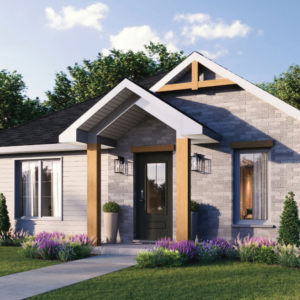
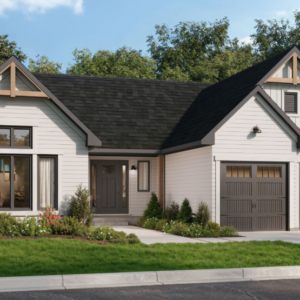
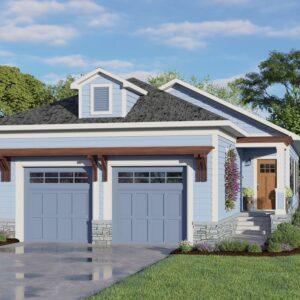
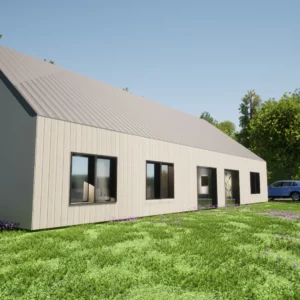
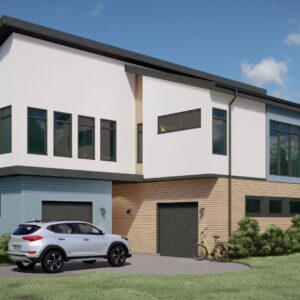
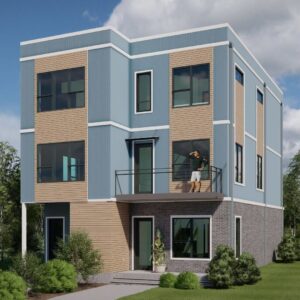
Reviews
There are no reviews yet.