Description
A cottage offering as many possibilities of layout as ergonomics: this is the concept that we wanted to propose with our MINI 3. If you like the open, functional living areas facing the courtyard, choose between the one-bedroom version with terrace, two bedrooms or even one bedroom with office! We can even add a garage if necessary!
MODEL A
- 530 sq. ft. + 1 bedroom 390 sq. ft .
- + 352 sq. ft. Garage Option
- 1 bedroom
- 4 people
MODEL B
- 530 sq. ft. + 1 bedroom 390 sq. ft .
- + Roof terrace option
- + 352 sq. ft. Garage Option
- 1 bedroom
- 4 people
MODEL C
- 530 sq. ft . + 2 bedrooms 530 sq. ft .
- + 352 sq. ft. Garage Option
- 2 bedrooms
- 4 people

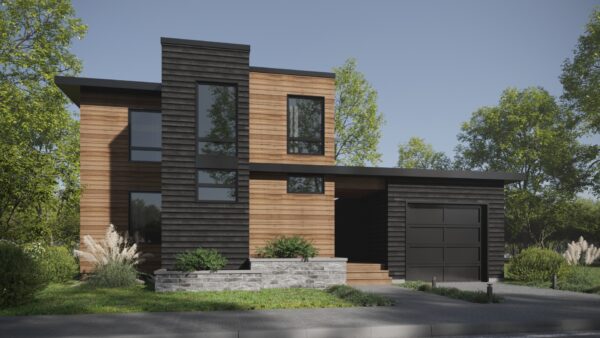
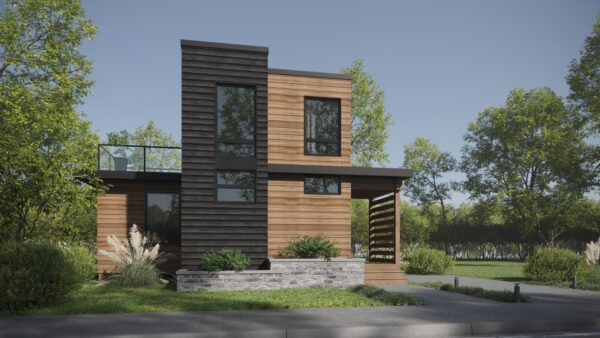
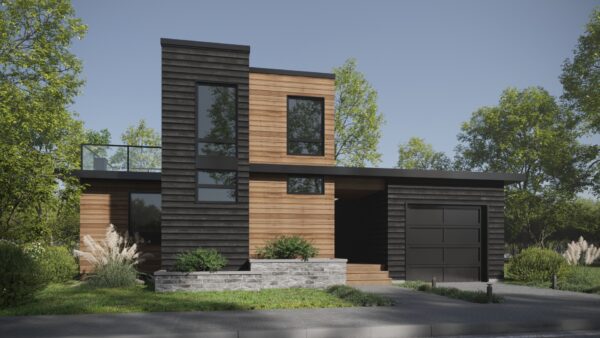
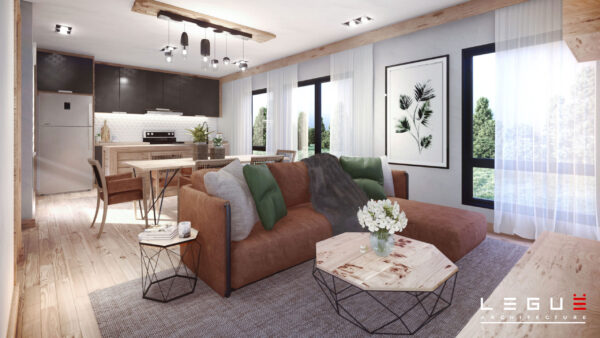
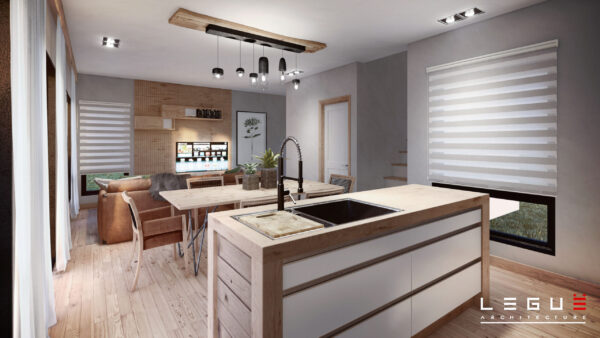
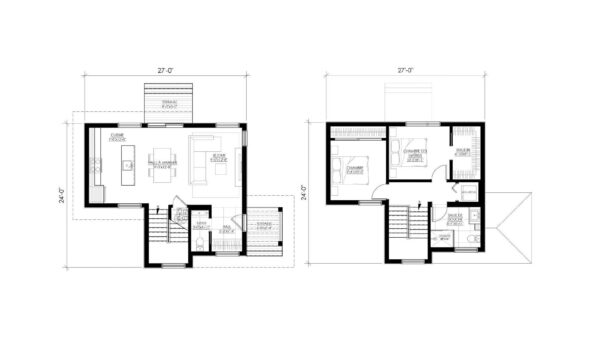
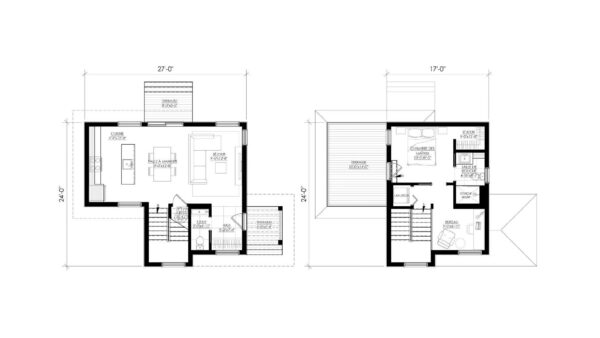
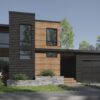
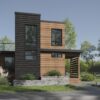
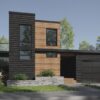
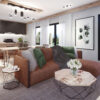
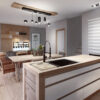
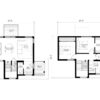
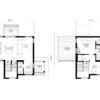
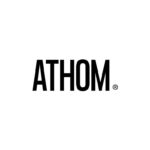
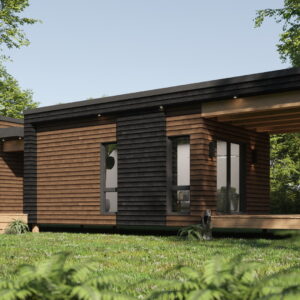
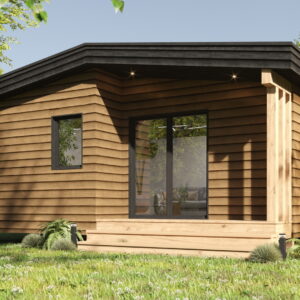
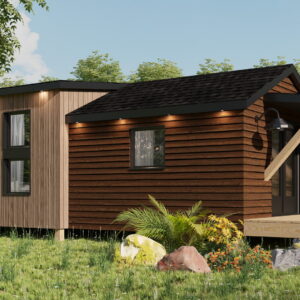
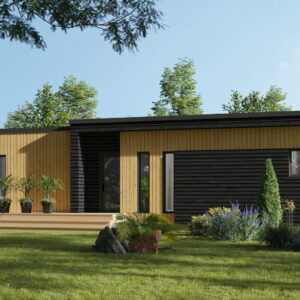
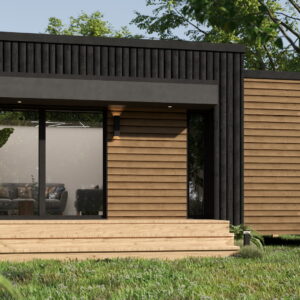
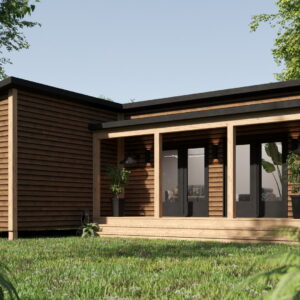
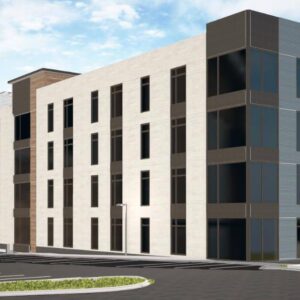
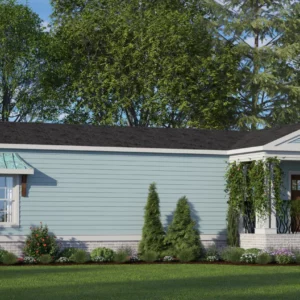
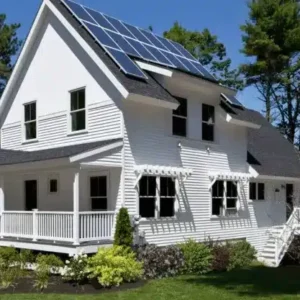
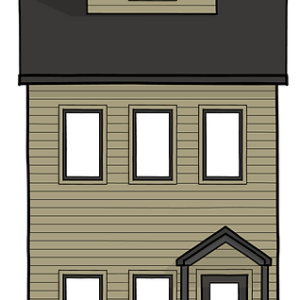
Reviews
There are no reviews yet.