Description
Floorplan 39-A on a piling foundation with factory-installed engineered wood siding.
HAVEN
FLOOR PLAN 39-A
Great Room: 390 square foot open space (kitchen/living/dining/entry) with an added office nook.
Bedrooms: All plans have an expansive primary bedroom suite. This plan has a large second bedroom.
Storage: All plans have an entry closet, walk-in closet, linen closet, pantry.
Kitchen: Central galley kitchen.
Laundry/Mudroom: Laundry closet with stackable W/D.

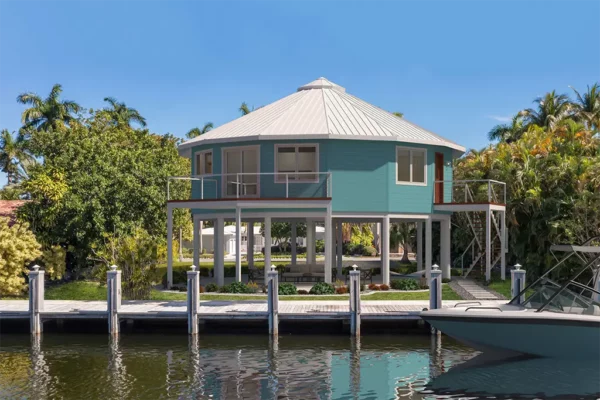
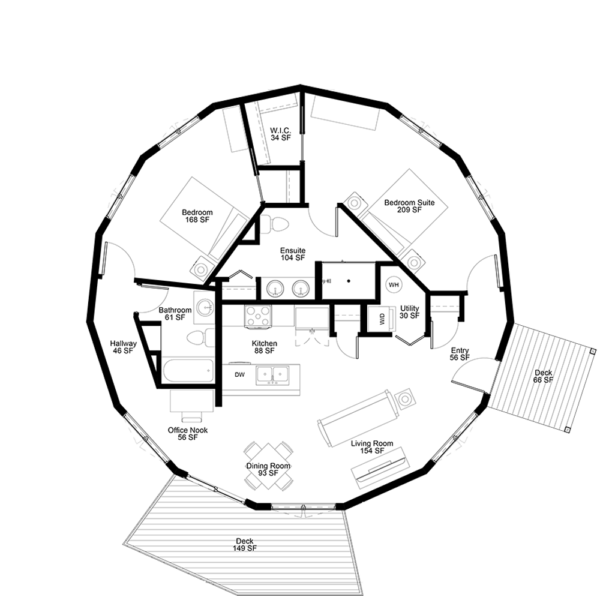
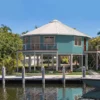
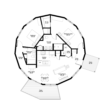

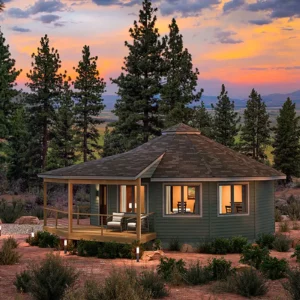
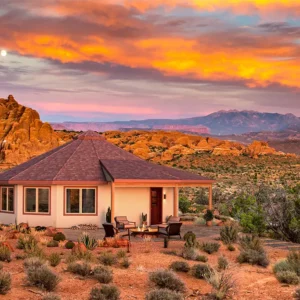
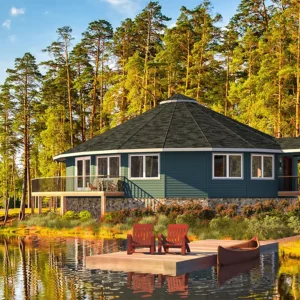
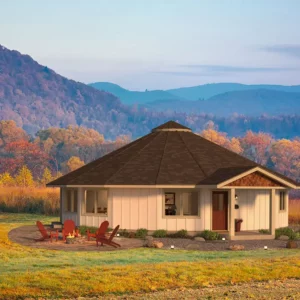
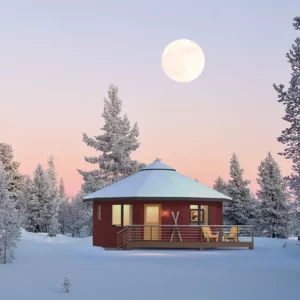
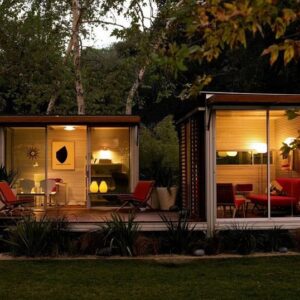
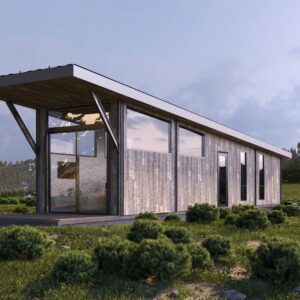
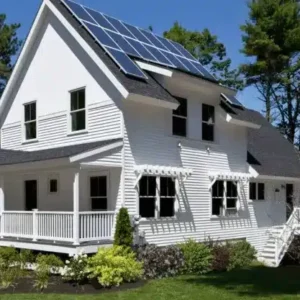
Reviews
There are no reviews yet.