Description
We’ve taken the Anchorage to the next level, and we couldn’t be more excited about the updates! This year, we introduced a sleek new roof pitch package and a fresh modern exterior that gives the home a bold, stylish look. Inside, we added even more windows to flood the space with natural light, creating an airy and inviting feel.
The kitchen is a true showstopper, featuring a fresh, modern palette with white and light grey cabinetry, paired with an upgraded white thinscape countertop for a clean and elegant touch. Plus, we’ve added a built-in desk and extra storage—so much storage, you might not even know what to do with it all!
We also gave the primary bedroom a thoughtful redesign, ensuring it comfortably fits a king-sized bed while maximizing storage in the ensuite. Every detail of the Anchorage has been designed with comfort, style, and functionality in mind.
Come see why this updated design is one of our favorites yet!
- Dimensions 20 ft. X 76 ft.
- Building Type Manufactured
- Size 1520 sq. ft.
- Bedrooms 3
- Bathrooms 2.5

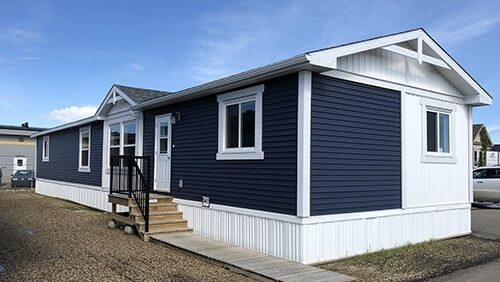
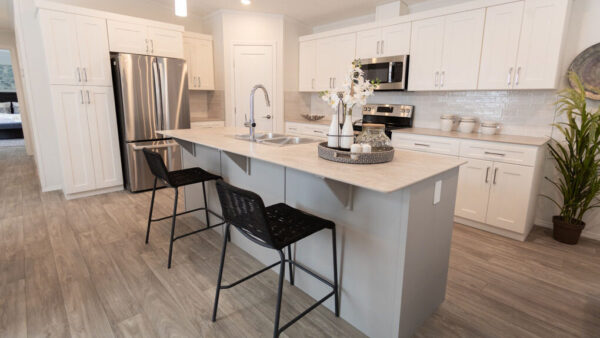
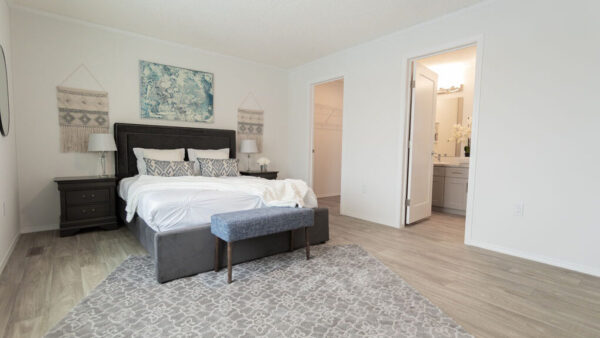
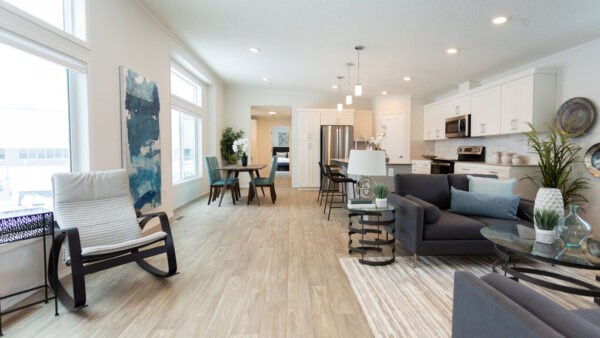
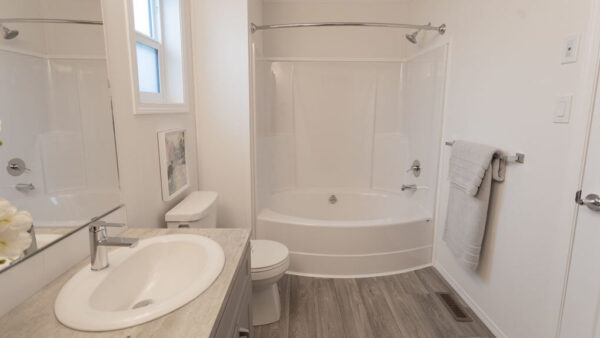
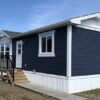
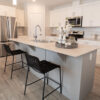
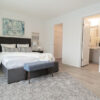
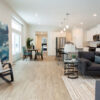
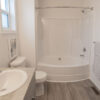
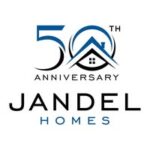
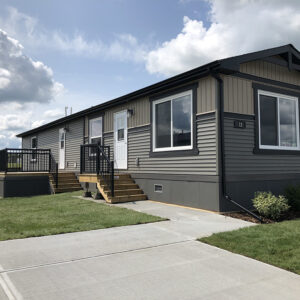
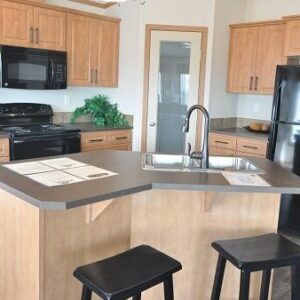
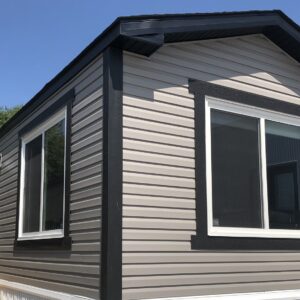
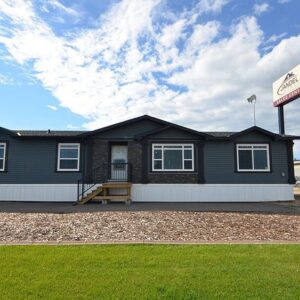
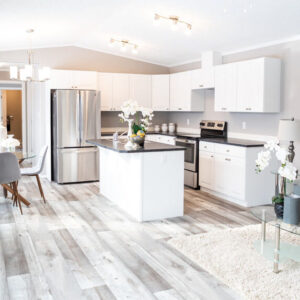
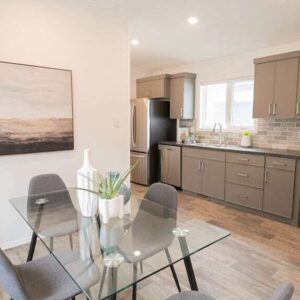
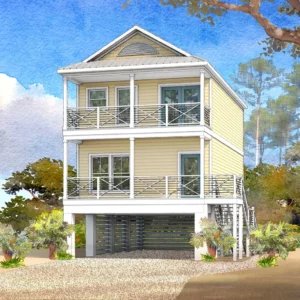
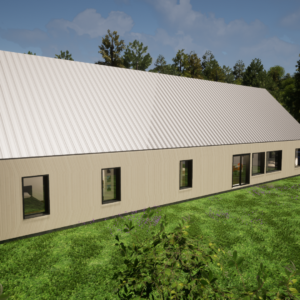
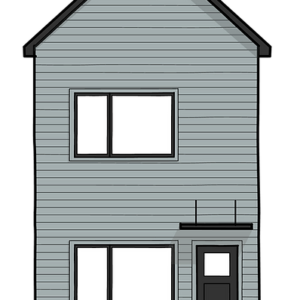
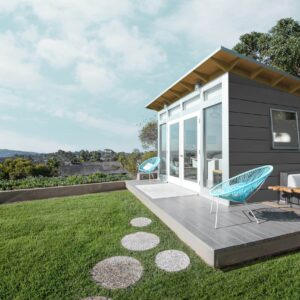
Reviews
There are no reviews yet.