Description
Size isn’t everything. We’ve proven that with our Ambrose floorplan.
This value conscious home has a thoughtful design, including 924 sq. ft. of living space. We’ve strategically placed windows throughout this plan to create a bright and inviting space. You’ll love having living room windows on both the front and side of the home to enjoy a better view of your property!
There’s nothing worse than a lack of counter space in your kitchen. That’s why we’ve added a large peninsula to help with meal prep, dish drying or entertaining.
Your master bedroom is as spacious as it is comfortable. Find peace of mind knowing your walk-in closet has enough space to support your online shopping habits. Additionally, we’ve added even more storage in the ensuite with a large linen closet next to your smooth back tub.
- Dimensions 14 ft. X 66 ft.
- Building Type Manufactured
- Size 924 sq. ft.
- Bedrooms 2
- Bathrooms 2

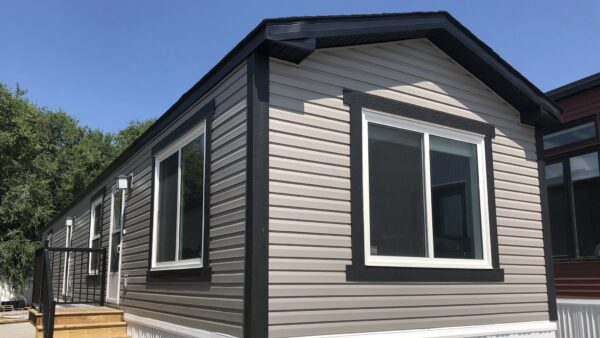
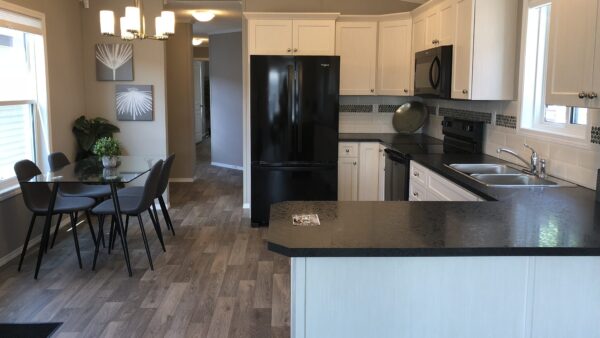
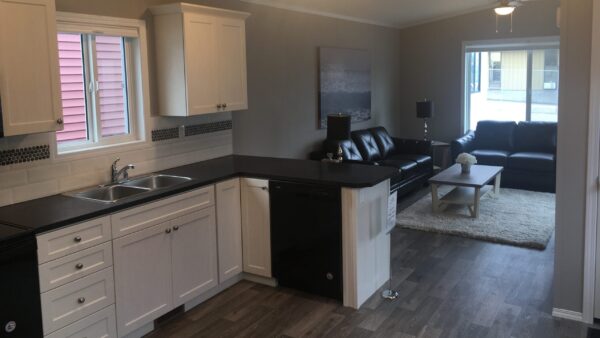
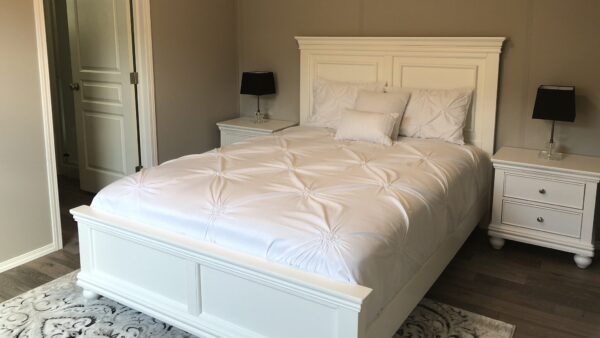
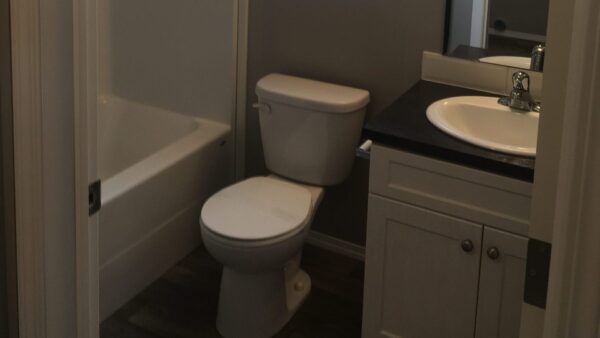

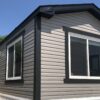
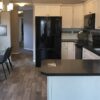
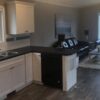
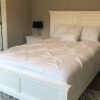
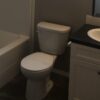
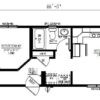

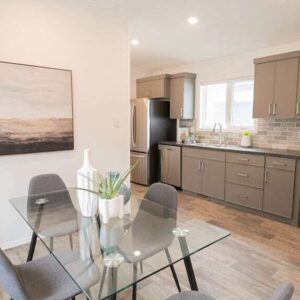
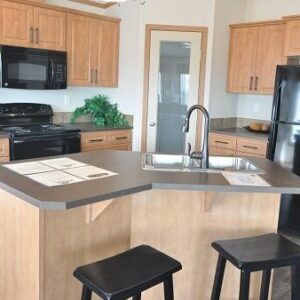
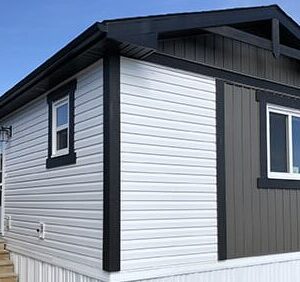
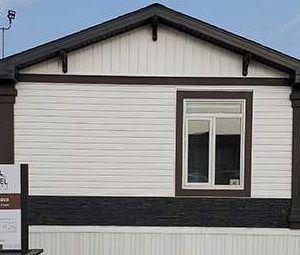
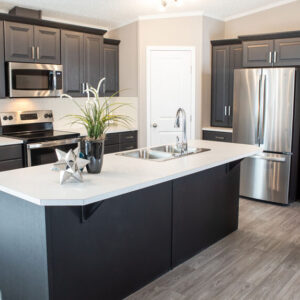
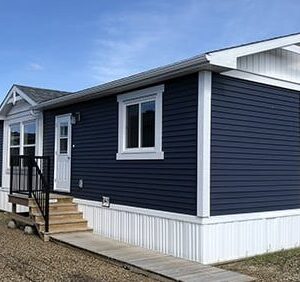
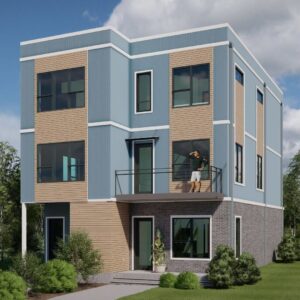
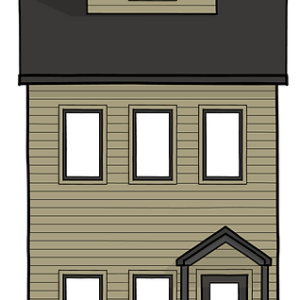
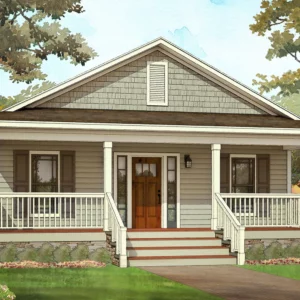
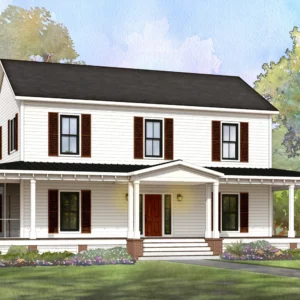
Reviews
There are no reviews yet.