Description
Immediately upon entering this home you’ll be greeted with a show-stopping kitchen. Its large kitchen island is the perfect place to have a coffee in the morning before heading out the door of for the kids to grab a quick snack after school. This particular kitchen island is also equipped with functional corner shelves for storing stackable items. We’ve also customized this kitchen to include a walk-through pantry – a perfect feature for easily hauling groceries in from the utility room door.
You’ll experience loads of space in the master bedroom, which is perfect for relaxing after a hard day at work. We’ve included built-ins in your large walk-in closet like a sweater shelf and towel shelves in the spacious ensuite. A soaker tub and 36” shower both come standard in this home! The master retreat truly offers ample privacy with the spare bedrooms located on the opposite end of the house.
- Dimensions 20 ft. X 76 ft.
- Building Type Manufactured
- Size 1520 sq. ft.
- Bedrooms 3
- Bathrooms 2

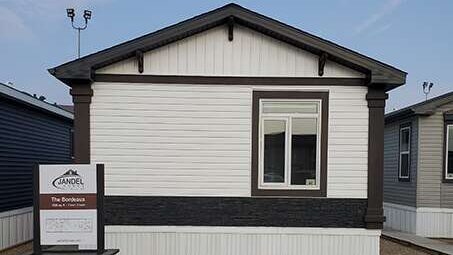
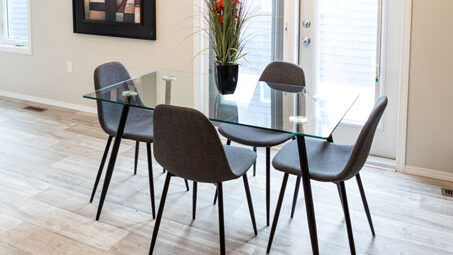
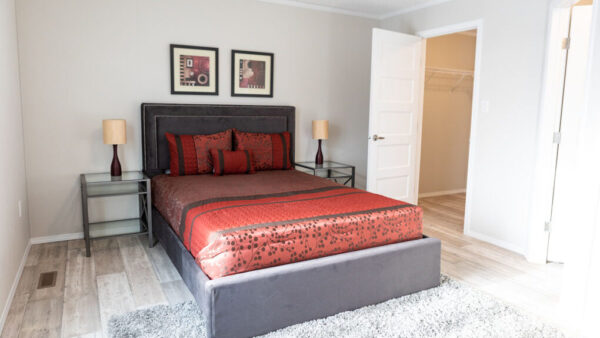
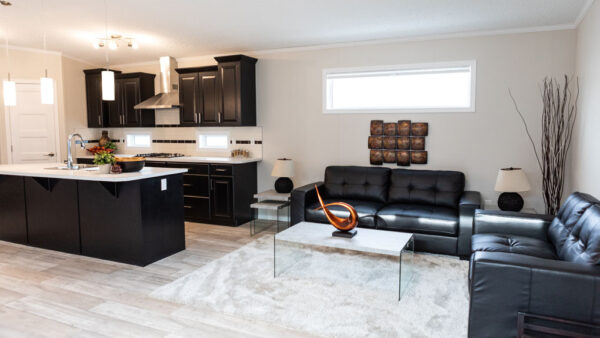
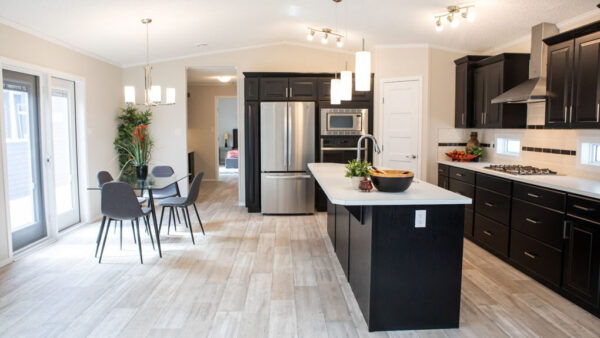
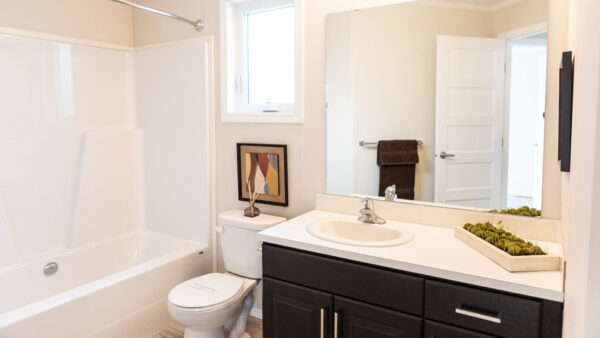
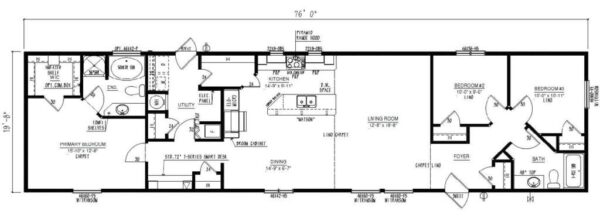
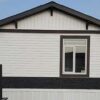
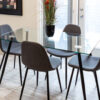
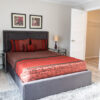
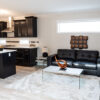
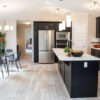
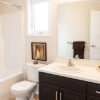
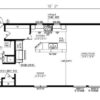
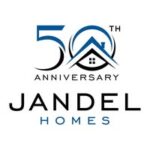
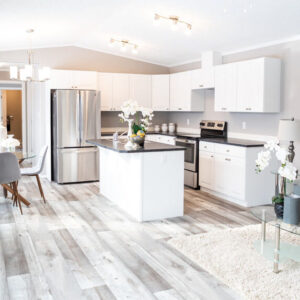
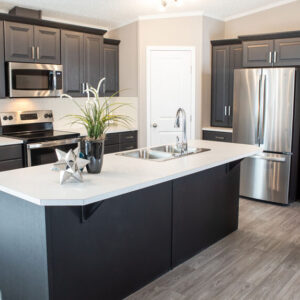
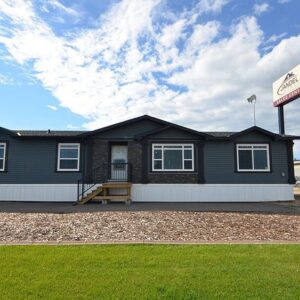
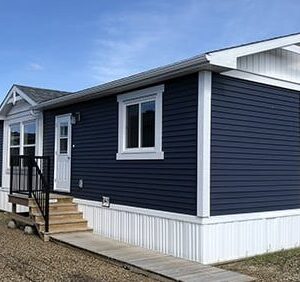
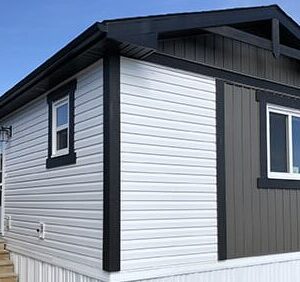
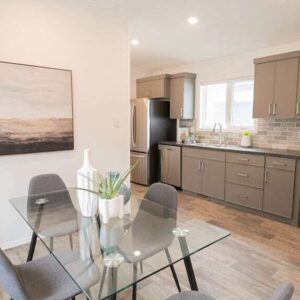
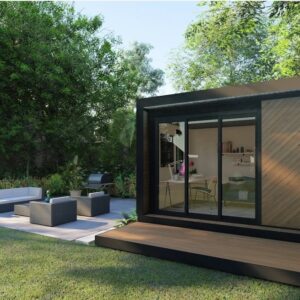
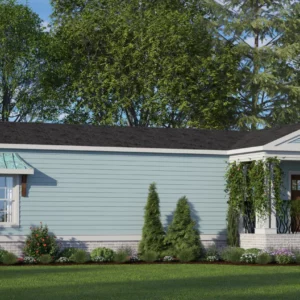
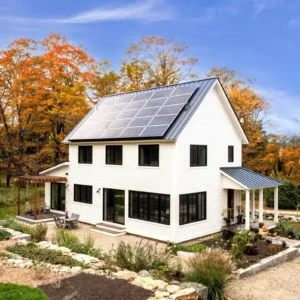
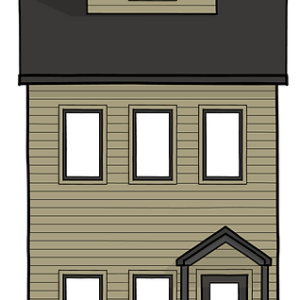
Reviews
There are no reviews yet.